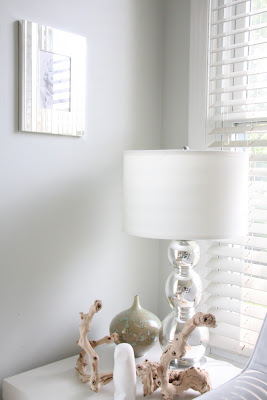I'm working with some great clients right now on a kitchen for an old home they recently purchased. The home is a Tudor style, and has great bones, but a crazy layout that was original to the space. I've been working on the design with my clients for a couple of months now, and we've now decided on a final plan and all of the details are in place. There's been a lot of constructiongoing on at their home, and now its time for the cabinets to get built and installed. Here's a peek at what the new space will look like (I'll post before and after photos when we get to that exciting point)!
We took out a couple of walls to expand and open up this space to the dining room and breakfast area/sitting room. Of course, we could have blown it open even more, but I think the key with some of these older homes is to open spaces to gain function, not to try to create an "open concept" floor plan--that might seem odd in a 1930's home. I usually create about three different floor plan scenarios, and this one was the clear winner--my clients were elated to be able to fit an island into their space. The island's asymmetry was designed to create better flow throughout the kitchen area, but it also gives a bit of an updated flavor to this older home.
Across from the main work/cooking center in the kitchen, there was a great little space that gave us the opportunity to create a pantry area and secondary prep space. This will be nice as a coffee and serving bar when the clients have guests, and also provides much needed additional storage. The slatted doors in the center conceal a radiator while still allowing heat to enter the space.
My favorite part of this island is those great pendant lights my clients chose--here they are in "real":
A side view of the kitchen looking in from the breakfast/sitting area. I like all the paneling detail and custom corbels--it adds a nice formality to the space.
Here's a little smattering of a few finishes that will be used throughout the space. All of the cabinetry is natural cherry, which is perfect for the age and style of the home. I'm showing two cherry samples in this photo to illustrate how the wood changes and ambers (naturally) over a very short period of time once it gets installed. The sample on the bottom is "new" cherry that has a fresh coat of finish on it. The larger sample behind is a couple of years old, and has darkened very nicely. This is something I like to make my clients very aware of when choosing certain woods--the color will get to what they expect it to be, but won't be there right away. The soapstone pieces have a blackish look in the picture, but we're actually doing a gorgeous green soapstone--its going to look rich and yummy! Complimented by oil rubbed bronze hardware and stainless steel appliances, this space is going to have a clean look that still compliments the age and tradition of the home. Still on the list is finding the perfect backsplash tile for my clients....that's coming!




























































